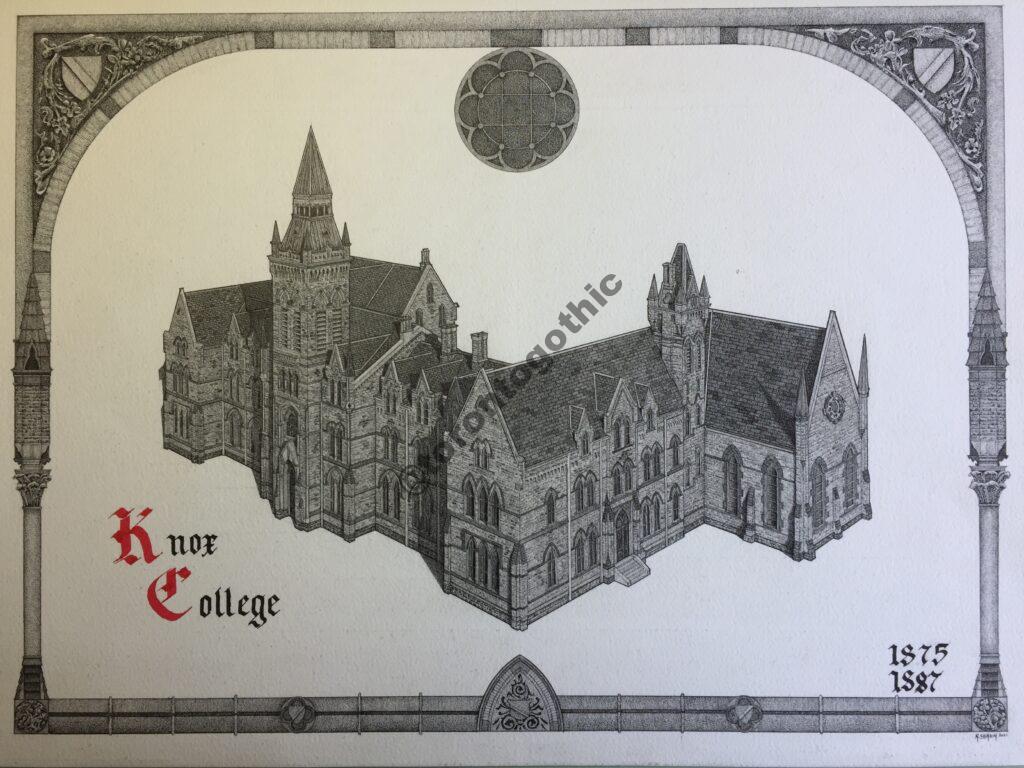Old Knox College (Daniels Building)
I’ve completed a set of drawings of the Old Knox College, which is now the Daniels Building, at the centre of Spadina Circle. I started with the front facade (facing south), which is shown as completed below. It’s drawn from the original plans and using some reference photos that I took.

The above picture started with the geometric underlay. I plotted that out using elevation plans and trying different geometric schemes against them. I found that hexagons with inscribed and circumscribed circles matched really well with all of the facade features, building heights, and horizontal proportions. This is how the underlying framework for the drawing looked:

I just kept the leftovers of the underlay because i like how it looks.
I then moved onto a picture of the same building, but in perspective. I chose a vantage point, horizon line, vanishing points, and laid out the floor plan point by point. As opposed to the last one I did in this manner (see Christ Church Deer Park page), I didn’t sketch in all the bricks before rendering because it was too tedious and I was anxious to see it start coming together. It took a couple of attempts to get the elevations transferred over, which I did point by point over about 5 weeks. Here is how that looked:

As with the other one I did, I have no reference photo for this – there is no picture as far as I’m aware from this vantage point, and actually I don’t think it’s possible without a drone.
I’m calculating out and plotting the shadows as I go along. Here is a progress view:

After I was done rendering it, I started to add a border around it using some features of the building. The picture below is of the final drawing. I practiced some calligraphy so that I could add in the name of the building.
